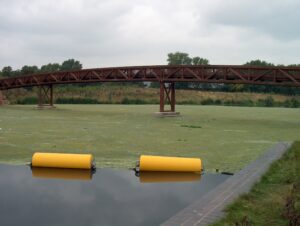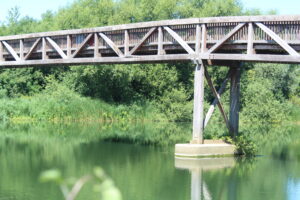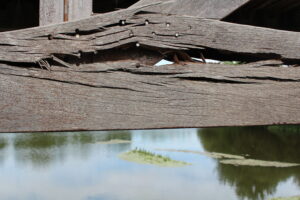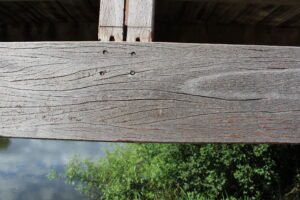Black Potts Footbridge Structural Analysis and conclusions – with the assistance of a search engine and Ai (Claude).
Below is the Black Potts footbridge in August 2004

The following images are recent and unchanged. All dimensions and loads are estimated because the footbridge is no longer accessible.

Below is a close-up image of the ‘Bay 9’ structural issue.

Below is the ‘Post 10’ block shear failure structural issue.

The footbridge design is identified as a subdivided Warren/Fink Truss – 10 Bay Configuration
Design Parameters & Assumptions:
• Truss Type: Subdivided Warren Truss / Fink Truss configuration
• Structure: 10 rectangular bays, approx. 1.5m high × 2m long each
• Total span: 20m
• Total dead load: 10 tonnes (1000 kg/m distributed)
• Live load: 5 kN/m² (pedestrian loading to BS EN 1991-2)
• Material: Timber construction
• Support conditions: Simply supported at ends
• Load combination: Dead Load + Live Load (critical case)
• Truss characteristic: Alternating diagonal pattern typical of Warren/Fink design
You will find additional notes, diagrams and a composite image using the link below
Black Potts joint images 22-8-2025
In conclusion – the structural forces diagram and calculations highlight the inability of the bay 9 posts and diagonal to transfer any loads. Consequently those forces are transferred (as significant increases) to the top and bottom horizontals.
END


1 thought on “Black Potts footbridge – structural analysis and conclusions”
Comments are closed.